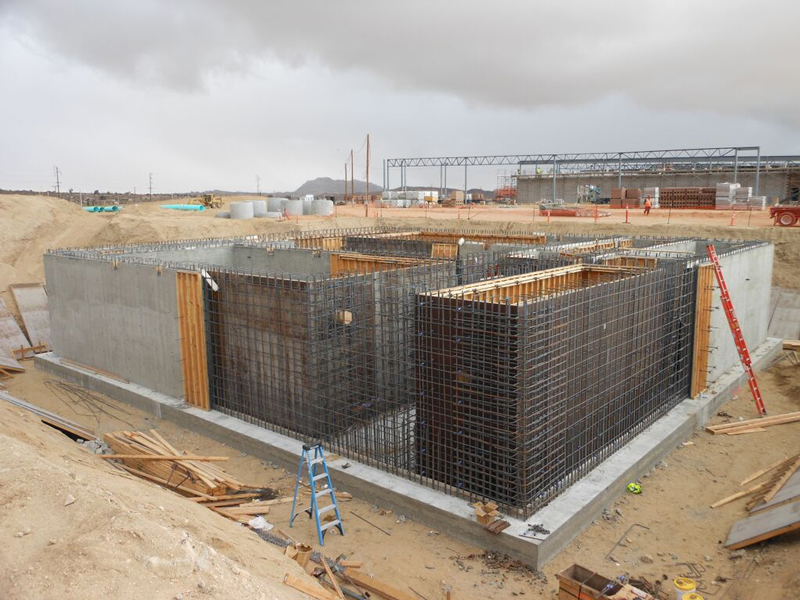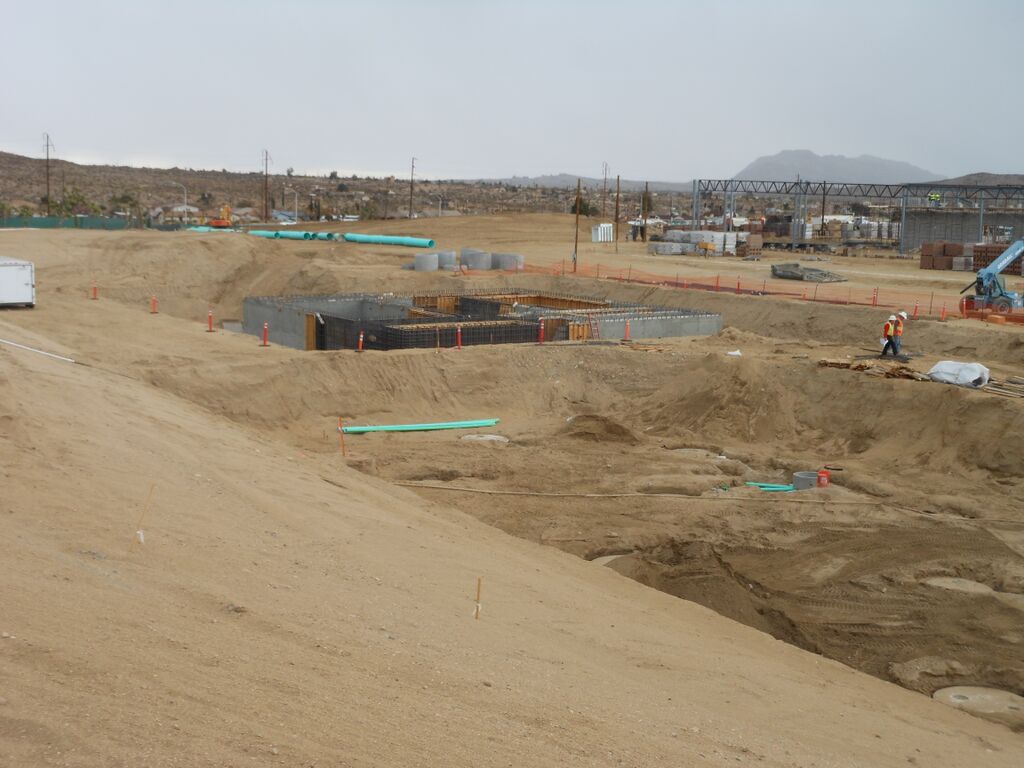

LOCATION: Yucca Valley, CA
DESCRIPTION: Wastewater renovation which involved: the installation of an advanced treatment system; replacement of over 1,000 ft of existing collection lines; 7 new STEP systems (1,000 to 11,000 gallon tanks); and 10,000 sq ft drip dispersal system. The scope of work for IWS included the supply of all material, labor, and equipment for the WWTP, with responsibility starting with the Influent Pump Station and continued through the plant to the seepage pits.
IWS has completed the turn-key construction, start-up, and O&M prove out for a new retail complex’s wastewater treatment system in California. The treatment system was notable for the large concrete basin, which required over 900 cubic yards of concrete to construct. The treatment system was a pre-engineered packaged treatment system which included fine screens, pumps, blowers, and a biosolids management system consisting of a pump, blower, and aerators. The project was designed to service up to 20,000 GPD of wastewater. Treated water was dispersed in 20 ft deep, 6’ diameter seepage pits that were installed as part of the IWS project scope.The scope of work for IWS included the supply of all material, labor, and equipment for the WWTP, with responsibility starting with the Influent Pump Station and continued through the plant to the seepage pits.Specific components included:
a) Influent Lift Station;
b) Influent Valve Vault;
c) Primary Solids Separator;
d) Equalization Basin;
e) Biological Treatment Tanks;
f) Effluent Flow Meter;
g) Monitoring Manhole;
h) D-Boxes and 12 Seepage Pits;
i) Chemical Building;
j) Emergency Generator.As part of the contract IWS was responsible for starting up the plant and operating it for a minimum of 90 days to demonstrate performance and the ability to meet effluent limits.The treatment system was unique in that it was mostly housed below grade in a series of large concrete basins. The blowers and pumps were mounted at grade on top of the concrete lid which sat on top of the tank. The concrete basin was 100’ by 65’ by 12’ deep, and was constructed in multiple of 4,500 psi concrete, requiring over 900 yards of concrete and 500 tons of rebar. Due to the wide fluctuations in temperature, the concrete needed to be blanketed and heated during freezing temperatures to meet the specifications.
For more information, please click the ‘Contact’ tab to reach out to us.
