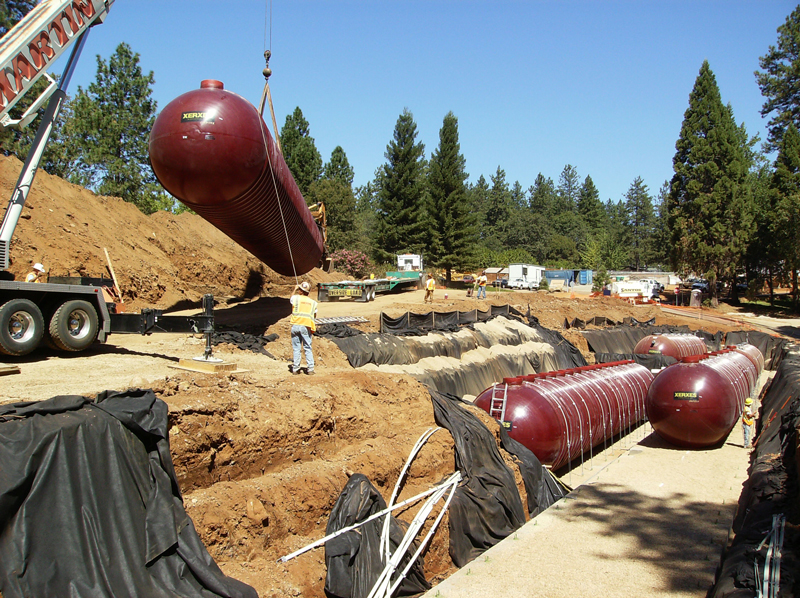
Onsite wastewater treatment system installed at Feather River Hospital in Paradise, CA
SERVICE:Construction; Start-up / Operations
TECHNOLOGY: Textile Filter
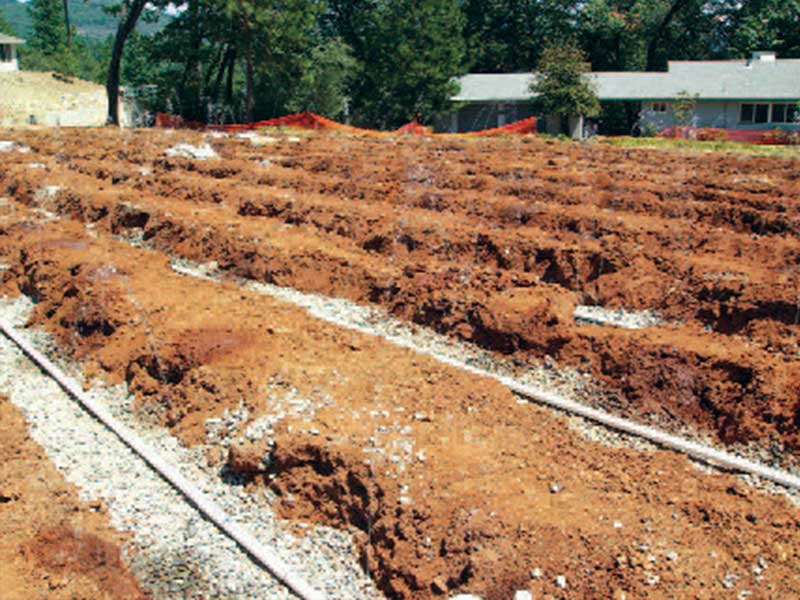
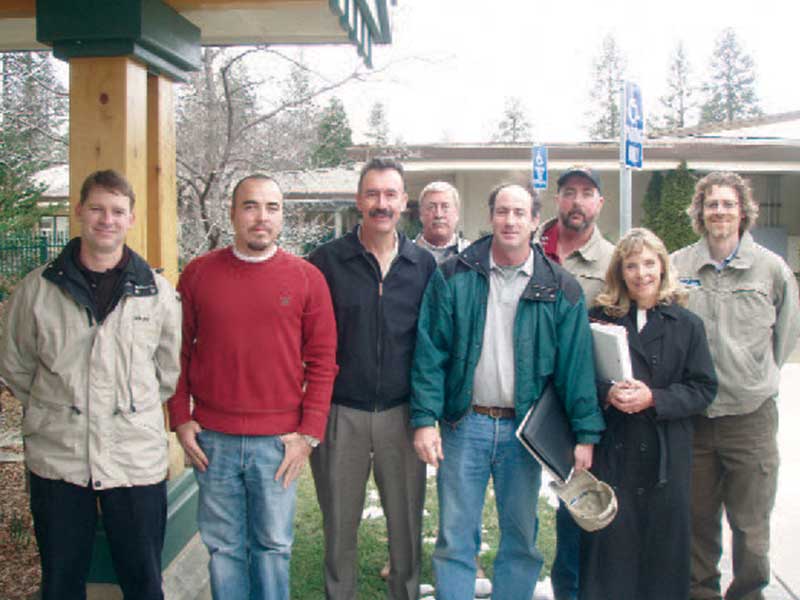
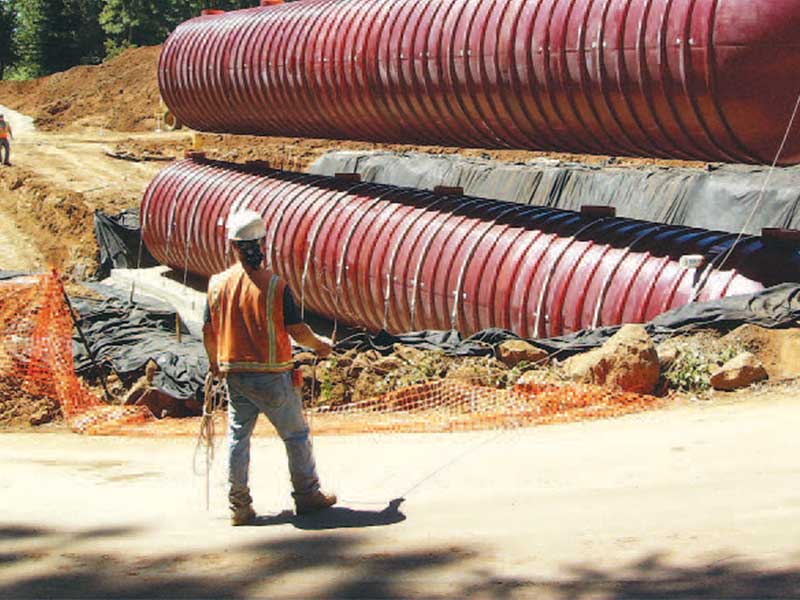
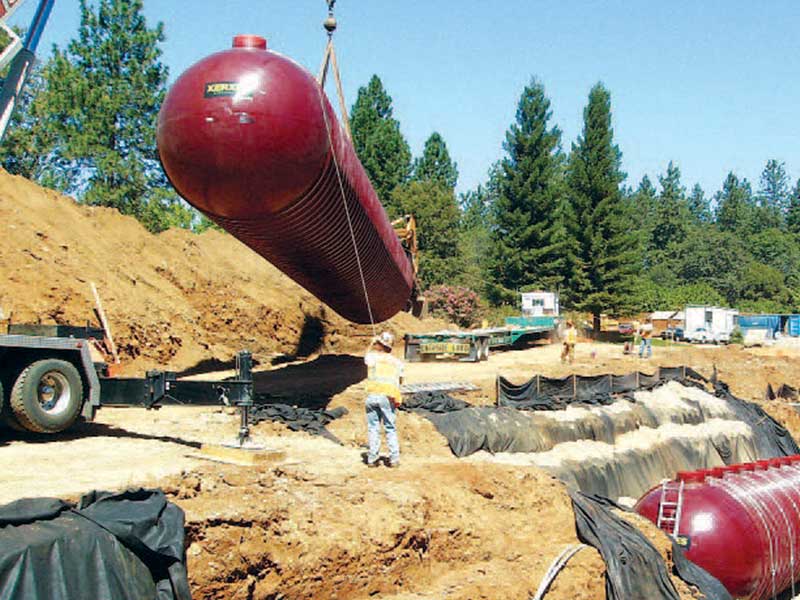
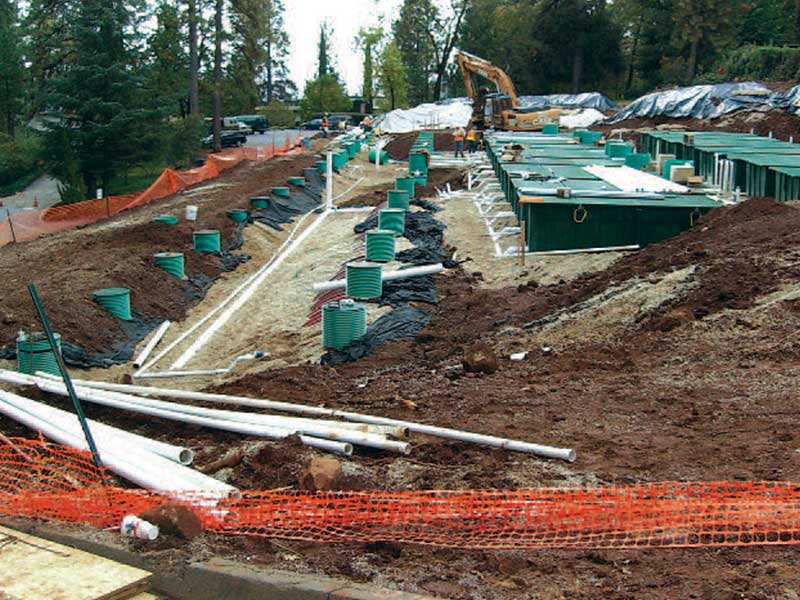
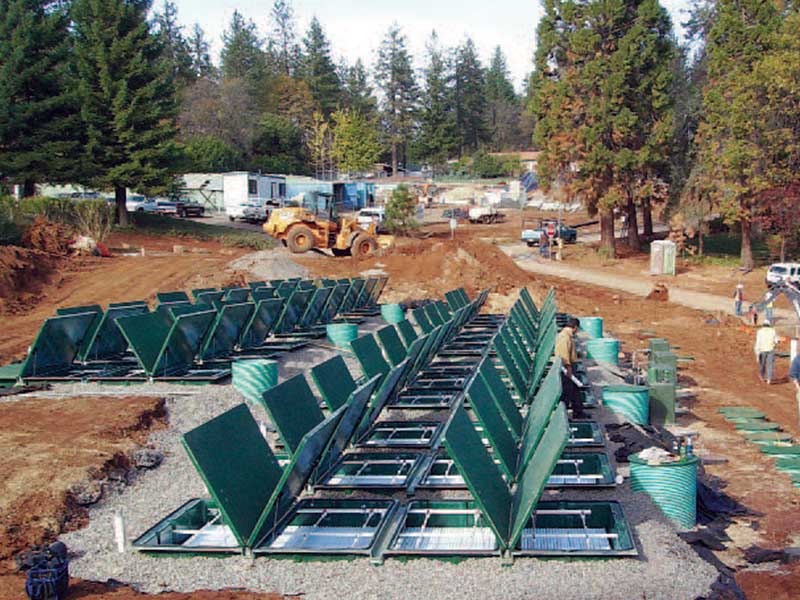
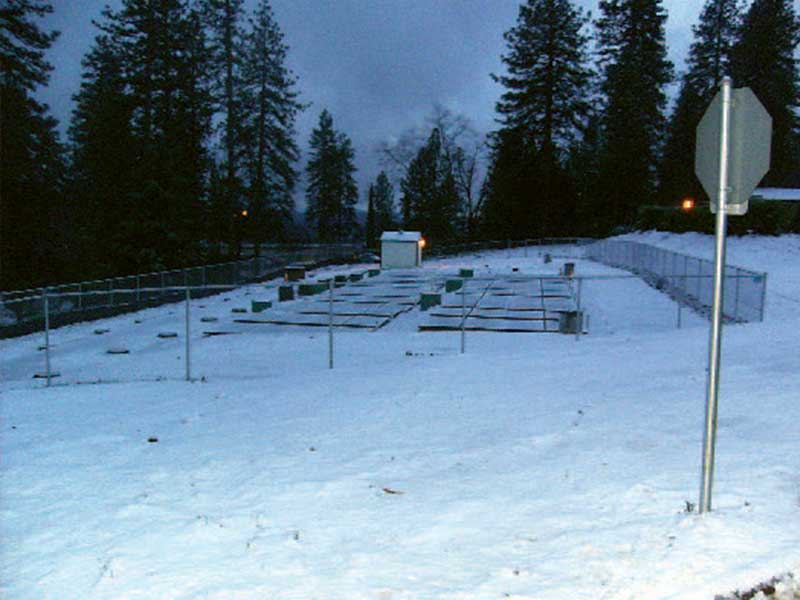
LOCATION: Paradise, CA
DESCRIPTION: 40,000 GPD system including: 220,000 gallons of tankage; 10,000 linear feet of new pressure dose leach lines; 3,000 linear feet of new sanitary sewer force mains; 21 Advantex AX-100 pods; slip line of 4,500 linear feet of existing leach lines.
IWS did an excellent job and the systems performance has exceeded all our expectations
IWS, under contract to the Adventist Health System, based in Sacramento, CA completed construction of Wastewater Treatment System at the Feather River Hospital Facility located in Paradise, CA. The Hospital was required to upgrade their existing septic tank and leach field primary treatment system as part of ongoing facility expansions, which will be completed over the next several years. The Wastewater System constructed by IWS is designed to convey, treat and disperse approximately 40,000 gallon per day and includes all hospital facilities including the cafeteria. Included in the Scope of Work is the following:
- Tree, stump removal and re-grading of the treatment and tank areas with approximately 2,300 cubic yards of native fill to meet new grades and site configuration.
- Installation of (5) 40,000 gallon fiberglass tanks, including (3) Septic tanks , (1) recirculation tank and a (1) dosing/clarifier tank. Installation of a new 20,000 gallon grease Interceptor tank, installed in line to handle the cafeteria and kitchen wastes.
- Construction of 10,000 feet of new pressure dose leach lines in a hilly and sloped terrain and several thousand feet of new sanitary sewer force mains.
- Slip Lining of approx 4,470 lineal feet of existing leach lines, with 1 1/2 inch pipe.
- Total leach field configuration has 14,470 linear feet of capacity.
- Construction of the treatment Compound which will include 21 Advantex AX 100’s with room for expansion to add another 9 treatment pods to the system.
- Construction of approx 1200 lineal ft. of new 6” sanitary sewer lines to convey the waste from the hospital to the upgraded treatment system. This includes installation of manholes, trenching, new bedding, piping and site restoration and asphalt repair.
- Construction of approx 700 feet of 12” storm drain and new drop inlets to control and divert the storm flows and by pass the treatment compound.
- Construction of a retaining wall and cobble lined ditches to provide structural and aesthetic elements to the overall treatment area.
- Construction of an access road and fencing for access to the treatment compound and the fence to provide security.
- Construction of a treatment system building and all electrical controls and service associated with the new treatment system
A Team Effort
IWS worked closely with a variety of stakeholders which included the Owner (the Adventist Health System), FRH Administration, architect (Steve Gonsalves of Nichols, Melburg & Rossetto (NMR) – Chico, CA), engineer (Russ Erickson of Robertson & Dominick (RD) – Chico, CA), theTown of Paradise, Jensen Precast (Chris Hartman and Bill Beck), Orenco (Tristian Bounds), and Xerxes (Bill Robins).IWS a ssisted with constructability reviews and worked through critical logistics, such as planning our work to accommodate the needs of the operating hospital and allowing access for emergency personnel, equipment, and vehicles during construction.
Construction Challenges
The entire construction area was on a steep slope, which required extensive grading. The area is known for its high rainfall, buried boulders, and soils that are very slick when it rains. All of these challenges were present, as construction was completed during the winter and heavy rains made erosion, runoff control, and excavating more challenging.the project included over 10,000 linear feet of pressure dosed drain field, which magnified the site challenges.
Logistics Challenges
The onsite system is located on the campus of an operating hospital, requiring all construction to be completed in compliance with the California Office of Statewide Health Planning and Development (OSHPD) requirements. The OSHPD requirements not only impacted the construction, but also a) plan review and approvals; and b) site controls – maintaining access for all emergency vehicles, parking for all facility personnel, and no down time for any of the facility’s utilities during the switch over from the existing wastewater system to the new system constructed by IWS.
Schedule
IWS coordinated construction activities with Carole Mickelson (Project Manager for FRH) and John Derrick (Assistant Director of Plant Services at FRH) to assure adherence to schedule. IWS worked as well with other contractors handling different aspects of FRH facility expansion. The logistics for working in a hospital environment were different from most projects, with consideration for critical care equipment access. Carole Mickelson of FRH said “IWS did an excellent job and the systems performance has exceeded all our expectations”.
The IWS Scope of work included the following:
• Tree, stump removal, and re-grading of the treatment and tank areas with approximately 2,300 cubic yards of native fill to meet new grades and site configuration. • Installation of five, 40,000 gallon fiberglass tanks, including three septic tanks, a recirculation tank, and a dosing/ clarifier tank.
• Installation of a new 20,000 gallon grease interceptor tank, installed in-line to handle the cafeteria and kitchen wastes.
• Construction of 10,000 lineal feet of new pressure dose leach lines in a hilly and sloped terrain and several thousand feet of new sanitary sewer force mains.
• Slip Lining of approximately 4,470 lineal feet of existing leach lines, with 1-1/2 inch PVC pipe • Construction of the treatment system which included 21 Orenco Advantex AX-100 pod’s with room for expansion of up to nine treatment pods.
• Construction of approximately 1,200 lineal feet of new 6” sanitary sewer lines to convey the wastewater from the hospital to the upgraded treatment system. This included installation of manholes, trenching, new bedding, piping, site restoration, and asphalt repair.
• Construction of approximately 700 feet of 12” storm drain and new drop inlets to control and divert the storm flows to by-pass the treatment area.
• Construction of a retaining wall and cobble lined ditches to provide structural and aesthetic elements to the overall treatment area.
• Construction of an access road and installation of security fencing.
• Construction of a treatment system building to house all the electrical controls and service associated with the new treatment system.For more information, please click the ‘Contact’ tab to reach out to us.
